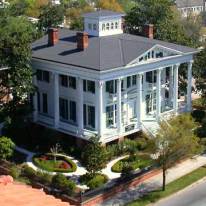As restorations move forward in the Slave Quarters, new supports are being put into place in preparation for plaster work. The technique used is known as lath and plaster. The design begins with wood slats known as laths, which are nailed horizontally across the wall studs. Each wall frame is covered in these pieces, tacked at the studs. The lath is typically about two inches wide by four feet long by 1/4 inch thick. Plaster is then applied, typically using a wooden board as the application tool. The applier drags the board upward over the wall, forcing the plaster into the gaps between the lath and leaving a layer on the front the depth of the temporary guides, typically about 1/4 inch. A helper feeds new plaster onto the board, as the plaster is applied in quantity. When the wall is fully covered, the vertical lath “guides” are removed, and their “slots” are filled in. After applying a second layer in the same fashion, leaving about a half inch of rough, sandy plaster (called a brown coat), a smooth, white finish coat is applied. After the plaster is completely dry, the walls are ready to be painted. Learn more about this technique at: http://en.wikipedia.org/wiki/Lath_and_plaster
The flooring on the second floor is also half way finished and looking great. Without the hard work of Rogers Building Corporation, none of this progress would have been possible!




